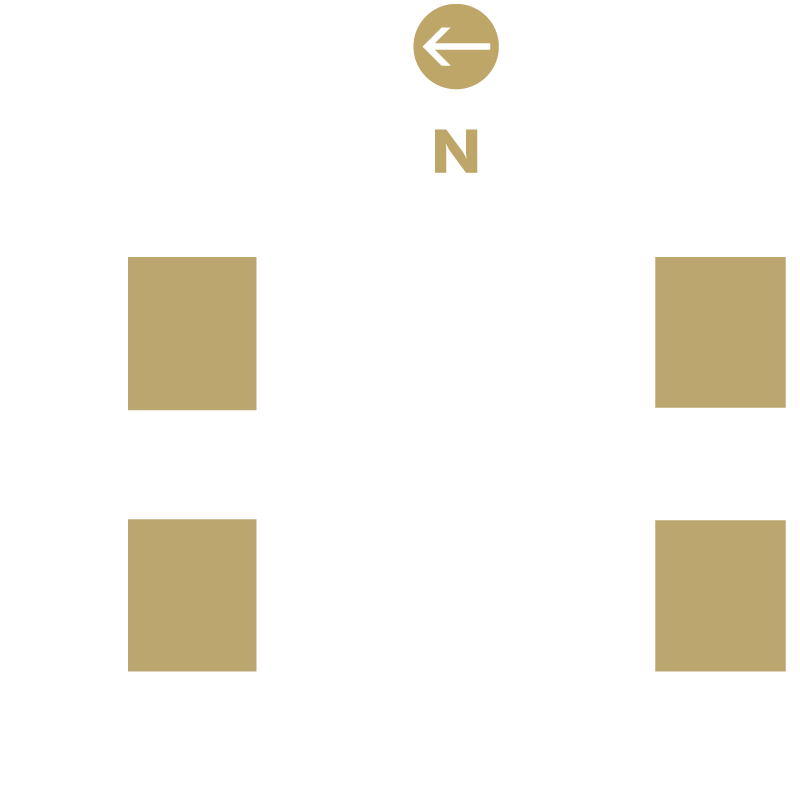A Home of
Enduring Style
Welcoming you home each day are light-filled interiors adorned with contemporary design, modern appointments and floor-to-ceiling windows that capture striking views of the city below.
PREMIER CORNER
2 BEDROOM
2 Bedroom + 2 Bath
Approx. 1,067 SQ FT
Floors 12-30

Square Footage. To provide prospective buyers with the approximate square footages which are comparable to the square footage measurements for other multi-unit residential buildings, the approximate square footages provided by Seller for Units in the Project are gross square footage calculated based upon the Standard Method of Measurement for Multi-Unit Residential Buildings established by the Building Owners and Managers Association International (BOMA) and certified by the American National Standards Institute (ANSI). The gross square footage quoted for each Unit is the approximate gross living area square footage of such Unit. Such gross living area square footage include portions of the perimeter walls, beams, ducts, chases, returns, equipment room, and similar concealed areas which occupy a part of the gross living area of the Unit, but does not include any patio, balcony or any common area corridors. Buyer will only have use of the airspace within the Unit up to the interior face of each perimeter wall. The approximate gross square footages are provided for sale, pricing and comparison purposes only (as compared to other single-family homes, townhouses, duplexes, and units within other multi-unit residential buildings available on the market) and are not intended to be and shall not be used as a statement of actual usable square footages contained within any Unit or described in any condominium plan. The above rendering is an approximate illustration only. Any dimension and/or square footage designations of the residence and the rooms therein are approximate only and may change at any time.